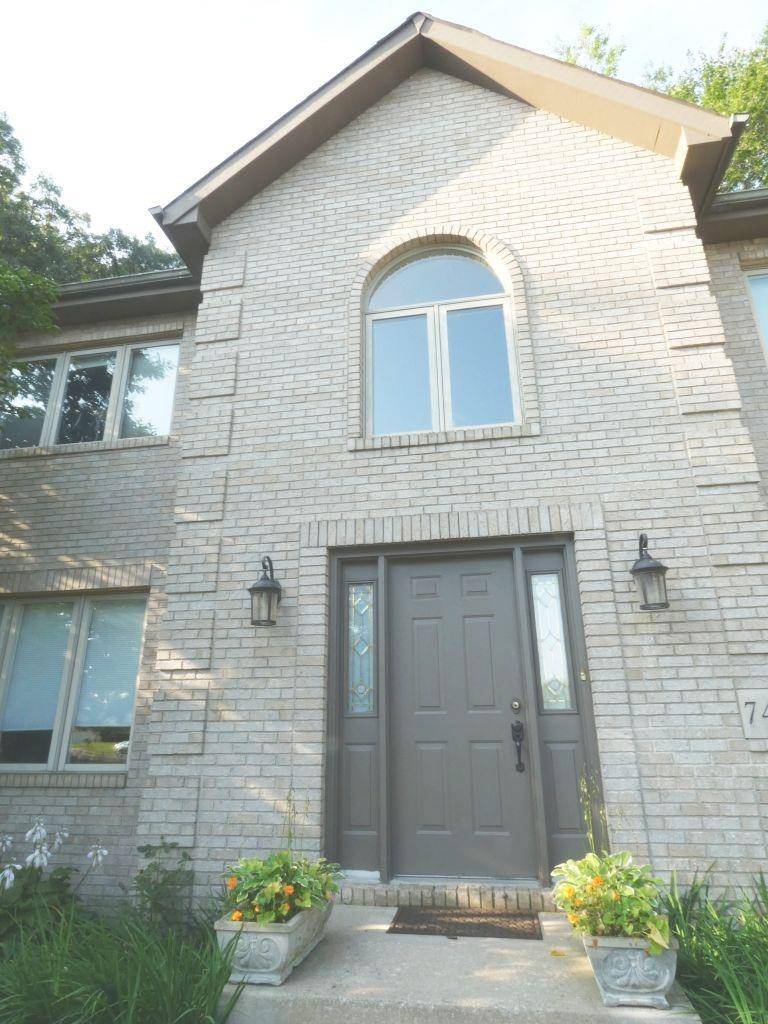For more information regarding the value of a property, please contact us for a free consultation.
7400 Forest Ridge DR Schererville, IN 46375
Want to know what your home might be worth? Contact us for a FREE valuation!

Our team is ready to help you sell your home for the highest possible price ASAP
Key Details
Sold Price $405,000
Property Type Single Family Home
Sub Type Single Family Residence
Listing Status Sold
Purchase Type For Sale
Square Footage 2,432 sqft
Price per Sqft $166
Subdivision Foxwood Estates 03
MLS Listing ID 499706
Sold Date 11/03/21
Bedrooms 3
Full Baths 2
Half Baths 1
Year Built 1992
Annual Tax Amount $3,112
Tax Year 2020
Lot Size 0.423 Acres
Acres 0.423
Lot Dimensions 196 x 94
Property Sub-Type Single Family Residence
Property Description
If you love NATURE and the OUTDOORS and would like to be able to walk over to the Erie-Lackawanna-Walking Trail right out your back yard, this home might be just the place for you. The home has a huge backyard with amazing trees and foliage. The backyard setting is very private and secluded. Custom built one-owner home, complete set of BLUEPRINTS.HUGE 17x22 master bedroom and walk-in closet (with washer/dryer).The newly remodeled Master bath is with VAULTED CEILING and SKYLIGHT; kitchen has HARDWOOD FLOORS and CUSTOM CABINETRY; BRAND NEW FURNACE, AC and WATER HEATER, newer wood deck and fence, GAS FIREPLACE; SECURITY SYSTEM, 10x10 dog room with indoor/outdoor runs (can easily be converted to a workshop or extra storage. NEW GARAGE DOORS AND OPENERS, FRENCH DOORS, FORMAL DINING ROOM, FULL BASEMENT, 2 1/2 CAR GARAGE, OVER 3,000 sq ft
Location
State IN
County Lake
Interior
Interior Features Cathedral Ceiling(s), Vaulted Ceiling(s), Whirlpool Tub
Heating Forced Air, Natural Gas
Fireplaces Number 1
Fireplace Y
Appliance Dishwasher, Disposal, Dryer, Gas Range, Microwave, Refrigerator, Washer
Exterior
Garage Spaces 2.5
View Y/N true
View true
Building
Lot Description Landscaped, Paved, Wooded
Story Two
Others
Tax ID 451113402015000036
SqFt Source Assessor
Acceptable Financing NRA20240111082243989509000000
Listing Terms NRA20240111082243989509000000
Financing Conventional
Read Less
Bought with Century 21 Circle




