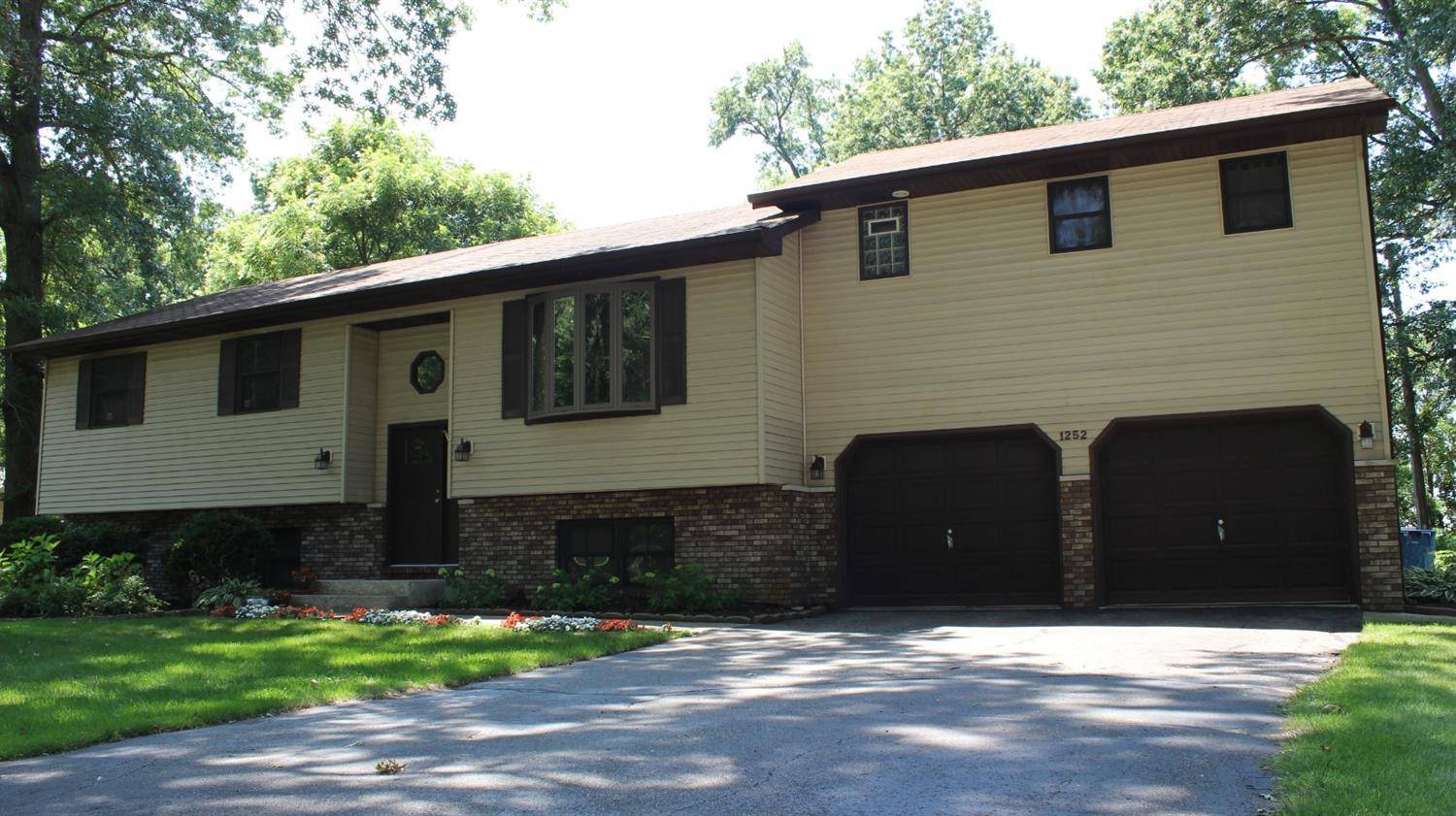For more information regarding the value of a property, please contact us for a free consultation.
1252 25th PL Chesterton, IN 46304
Want to know what your home might be worth? Contact us for a FREE valuation!

Our team is ready to help you sell your home for the highest possible price ASAP
Key Details
Sold Price $350,000
Property Type Single Family Home
Sub Type Single Family Residence
Listing Status Sold
Purchase Type For Sale
Square Footage 2,998 sqft
Price per Sqft $116
Subdivision Western Acres
MLS Listing ID 492140
Sold Date 06/18/21
Bedrooms 5
Full Baths 2
Three Quarter Bath 1
Year Built 1991
Annual Tax Amount $2,487
Tax Year 2019
Lot Size 0.379 Acres
Acres 0.379
Lot Dimensions .378A
Property Sub-Type Single Family Residence
Property Description
Wonderfully kept and updated 5 bedroom, 3 bathroom split level with nearly 3,000 square feet of living space on a beautifully manicured .38A lot. Upper level features gleaming hardwood flooring, updated kitchen with granite counters, plenty of cabinet space, stainless steel appliances, with sliders to the roomy deck overlooking your spacious backyard. 4 bedrooms adorn the upper level with huge 17 x 15 master en-suite which includes a reading nook and an equally impressive walk-in closet, no shortage of closet space here! Three more generous sized bedrooms and full bathroom complete the upper level. Lower level boasts a huge rec room space (25 x 14.5), grand size bedroom (19.5 x 13.5), and a full bathroom. Lower level also has a gas fireplace. Roof is 1 year old. Very near bike trails, farmers market, medical facilities, and Chesterton has to offer! This is a must see, make your appointment today.
Location
State IN
County Porter
Interior
Interior Features In-Law Floorplan, Primary Downstairs
Heating Forced Air, Natural Gas
Fireplaces Number 1
Fireplace Y
Appliance Built-In Gas Range, Dishwasher, Dryer, Microwave, Range Hood, Refrigerator, Washer, Water Softener Owned
Exterior
Garage Spaces 2.0
View Y/N true
View true
Building
Lot Description Landscaped, Level, Paved
Story Split Entry (Bi-Level)
Schools
School District Duneland School Corporation
Others
Tax ID 640602304006000023
SqFt Source Assessor
Acceptable Financing NRA20240111080631935244000000
Listing Terms NRA20240111080631935244000000
Financing Conventional
Read Less
Bought with F.C. Tucker 1st Team Real Esta




