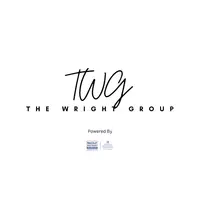For more information regarding the value of a property, please contact us for a free consultation.
11578 W 123rd AVE Cedar Lake, IN 46303
Want to know what your home might be worth? Contact us for a FREE valuation!

Our team is ready to help you sell your home for the highest possible price ASAP
Key Details
Sold Price $359,000
Property Type Single Family Home
Sub Type Single Family Residence
Listing Status Sold
Purchase Type For Sale
Square Footage 1,701 sqft
Price per Sqft $211
Subdivision Birchwood Farms Sub
MLS Listing ID 824293
Sold Date 09/09/25
Bedrooms 2
Full Baths 1
Three Quarter Bath 1
HOA Fees $200
Year Built 2022
Annual Tax Amount $3,798
Tax Year 2024
Lot Size 7,178 Sqft
Acres 0.1648
Property Sub-Type Single Family Residence
Property Description
BETTER THAN NEW! Tucked away against a serene backdrop of mature trees, this beautiful ranch style home offers effortless, maintenance-free living with exceptional style. The open-concept layout includes a spacious den with French doors for added privacy and a bright sunroom that fills the home with natural light. The designer kitchen is a standout feature, boasting staggered-height cabinetry, a classic subway tile backsplash, granite countertops, stainless steel appliances, and under-cabinet lighting. Elegant light-toned wood laminate flooring flows throughout the main living areas, perfectly complementing the cabinetry and creating a warm, modern feel. Enjoy cozy winter evenings by the fireplace, and retreat to the owner's suite featuring a double vanity and a beautifully tiled walk-in shower. Designed for comfort and efficiency, this home is a high-performance, energy-efficient home that combines luxury with low-maintenance living. Don't miss out on this incredible value! Call today to schedule a personal tour!
Location
State IN
County Lake
Interior
Interior Features Eat-in Kitchen, Granite Counters, Kitchen Island
Heating Forced Air, Natural Gas
Fireplaces Number 1
Fireplace Y
Appliance Dishwasher, Water Softener Owned, Washer, Stainless Steel Appliance(s), Refrigerator, Microwave, Gas Water Heater, Gas Range, Dryer, Disposal
Exterior
Exterior Feature Rain Gutters
Garage Spaces 2.0
View Y/N true
View true
Building
Lot Description Few Trees, Landscaped, Rectangular Lot, Paved
Story One
Schools
School District Hanover
Others
HOA Fee Include Maintenance Grounds,Snow Removal
Tax ID 451517488012000014
SqFt Source Assessor
Acceptable Financing NRA20250715202136447341000000
Listing Terms NRA20250715202136447341000000
Financing Conventional
Read Less
Bought with McColly Real Estate
GET MORE INFORMATION




