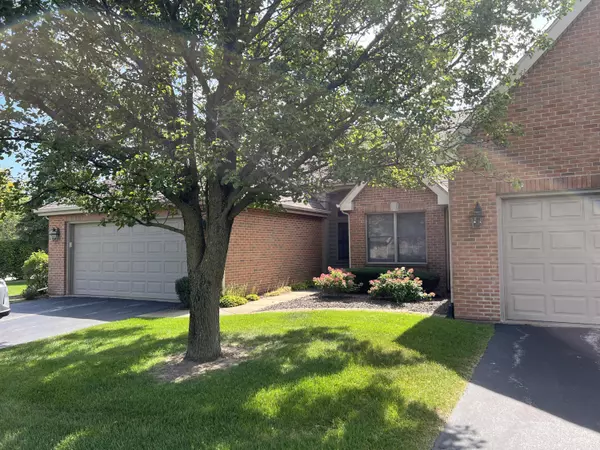For more information regarding the value of a property, please contact us for a free consultation.
1916 Windfield DR Munster, IN 46321
Want to know what your home might be worth? Contact us for a FREE valuation!

Our team is ready to help you sell your home for the highest possible price ASAP
Key Details
Sold Price $365,000
Property Type Townhouse
Sub Type Townhouse
Listing Status Sold
Purchase Type For Sale
Square Footage 1,517 sqft
Price per Sqft $240
Subdivision Townhomes/White Oak Estates
MLS Listing ID 828331
Sold Date 10/24/25
Bedrooms 2
Full Baths 1
Three Quarter Bath 1
HOA Fees $250
Year Built 2001
Annual Tax Amount $4,017
Tax Year 2024
Lot Size 10,824 Sqft
Acres 0.2485
Property Sub-Type Townhouse
Property Description
Location! White Oak Estates. This all brick townhome is maintenance free, an end unit with a southern exposure, unit with views of a pond on the east side and surrounded by a large green space yard. Neutral throughout and move in ready. The extra-large living room is open to the dining area, which has a Cathedral ceiling and 3 sided gas fireplace. The Primary bedroom offers a large walk-in closet and a private bathroom with double bowl vanity. A second bedroom with an adjacent full bathroom is perfect as a home office. The kitchen includes stainless appliances, breakfast bar open to the dining area and sunroom from there sliding glass doors lead out to the private patio and backyard. The main level laundry room leads to an attached 2 car garage. Roof, AC, furnace was replaced during the last 9 years. HOA takes care of snow, lawn, landscaping, sprinklers, driveway asphalt repair and gutter cleaning.
Location
State IN
County Lake
Interior
Interior Features Cathedral Ceiling(s), Vaulted Ceiling(s), Walk-In Closet(s), Open Floorplan, Granite Counters, High Ceilings, Eat-in Kitchen, Ceiling Fan(s)
Heating Central, Natural Gas, Forced Air
Fireplaces Number 1
Fireplace Y
Appliance Dishwasher, Refrigerator, Washer, Microwave, Gas Water Heater, Gas Range, Dryer, Disposal
Exterior
Exterior Feature Private Yard
Garage Spaces 2.0
View Y/N true
View true
Building
Lot Description Corner Lot, Paved, Landscaped, Front Yard
Story One
Others
HOA Fee Include Maintenance Grounds,Snow Removal,Trash
Tax ID 450732379020000027
SqFt Source Assessor
Acceptable Financing NRA20250925165113300300000000
Listing Terms NRA20250925165113300300000000
Financing VA
Read Less
Bought with BHHS Executive Realty
GET MORE INFORMATION





