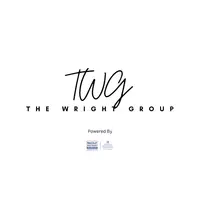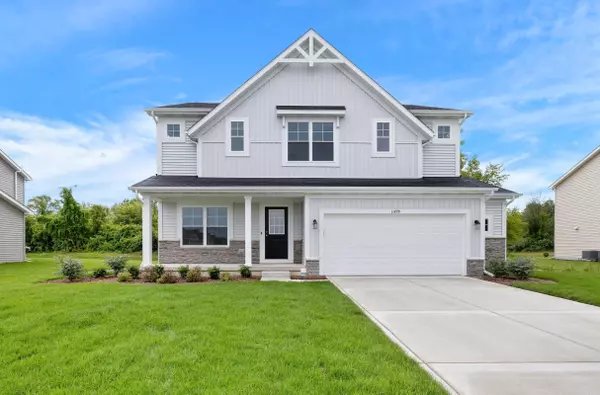For more information regarding the value of a property, please contact us for a free consultation.
11499 W 124th PL Cedar Lake, IN 46303
Want to know what your home might be worth? Contact us for a FREE valuation!

Our team is ready to help you sell your home for the highest possible price ASAP
Key Details
Sold Price $457,115
Property Type Single Family Home
Sub Type Single Family Residence
Listing Status Sold
Purchase Type For Sale
Square Footage 2,352 sqft
Price per Sqft $194
Subdivision Birchwood Farms
MLS Listing ID 806887
Sold Date 10/28/25
Style Traditional
Bedrooms 4
Full Baths 1
Half Baths 1
Three Quarter Bath 1
HOA Fees $120
Year Built 2024
Annual Tax Amount $25
Tax Year 2023
Lot Size 10,402 Sqft
Acres 0.2388
Lot Dimensions 80 x 130
Property Sub-Type Single Family Residence
Property Description
The beautiful Aspen in peaceful Birchwood Farms welcomes you with the modern farmhouse elevation and covered front front porch. As you enter the foyer you'll find the flex room which can double as a workspace or living area. Pass through to the back of the home and you'll find the bright and airy great room and kitchen. There is a main floor powder room. Upstairs you will find a loft for additional living space, four bedrooms, laundry and additional baths. "Full yard sod included! The backyard is summer bbq ready."There are limited opportunities for new construction left in Birchwood Farms. Don't miss out! The Aspen is a high performance, energy efficient home. Enjoy peace of mind with a 10-year structural warranty, 4-year workmanship on the roof and industry-best customer care program.
Location
State IN
County Lake
Interior
Interior Features Double Vanity, Walk-In Closet(s), Stone Counters, Recessed Lighting, Pantry, Open Floorplan, Kitchen Island
Heating Forced Air, Natural Gas
Fireplace N
Appliance Microwave, Stainless Steel Appliance(s)
Exterior
Exterior Feature Rain Gutters
Garage Spaces 2.5
View Y/N true
View true
Building
Lot Description Back Yard, Landscaped, Front Yard, Few Trees
Story Two
Schools
School District Hanover
Others
HOA Fee Include Maintenance Grounds
Tax ID 451517483004000014
Acceptable Financing NRA20240715144107229122000000
Listing Terms NRA20240715144107229122000000
Financing VA
Read Less
Bought with McColly Real Estate
GET MORE INFORMATION




